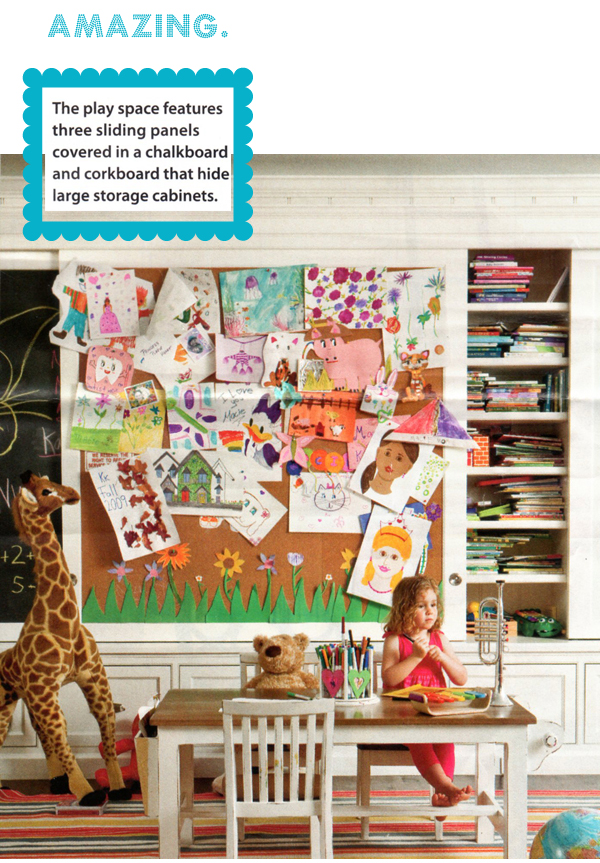Last week I sounded the "HELP" alarm and asked you guys to chime in on where I should put a playroom in our house. I shared the full floor plan for the first and second floors and gave you 2 options - the current formal living room and the large bonus room upstairs. You were all amazing (of course) and so willing to help!
Your vote? A resounding 3rd option that I had literally never for a second even considered. Moving the current study (which is right off of our family room) into the formal living room space and making the study the playroom.
I sat here dumbfounded as one comment after another came in with this same suggestion. Oh yes, I resisted at first. Mostly because I love the office space. It's so...finished :) And the idea of tearing 2 rooms apart instead of one was giving me hives. But I pushed past that and thought about it all last week. And y'know what...you guys are 1000% right!
CUE THE APPLAUSE AND TICKER TAPE!!! You people are BRILLIANT.
Yes it will be more work in the end but it is the right answer for our family at this time so I'm forging ahead. Of course as with any space, I like to start by identify the absolute requirements for the room and then build from there. So I've been considering how I want the playroom space to function and I think I've nailed down the perfect (for us at least) formula for creating a functional and inspiring play space.
Of course I recognize the benefits of closed storage but I think you need a mix of both open and closed storage to make things more accessible for the little ones. For me that means a mix of drawers, shelves bins and baskets.
These sliding cork & chalkboards continue to haunt me. I am determined to work this idea into the playroom space if it kills me. My goal is to figure out how to do it without springing for built-ins because if there's one thing I'm learning from this whole room switcheroo I'm about to undertake, it's that our needs as a family are changing too fast to commit to any one room's long term function.
Next up, an art corner! Early on, that really just means a table and a chair but I want to be sure there's room in this area to grow into an organized craft/color/drawing zone.
A reading nook or lounging area is a must in my book. Kid's LOVE tight little cozy spaces. Unfortunately, the room I'm working with doesn't have a closet or you'd better believe I'd whip that into a nook in 2 seconds! I'll make something work, even if it's just some plush pillows in a corner with a light and some shelves will do but boy is that teepee calling to me! Does a teepee qualify as a reading nook?








0 Comments:
Post a Comment